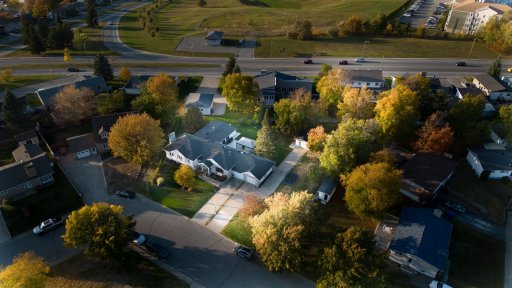Split-level au 106 Rue des Sapins, Val-d'Or (De l'Hôpital)
Description
Bienvenue dans cette demeure d'exception, une oasis de prestige alliant élégance contemporaine et commodités luxueuses. La cuisine haut de gamme d'inspiration italienne est le coeur de cette résidence, offrant une expérience culinaire incomparable. Découvrez le luxe au quotidien avec une piscine creusée intérieure, entourée de murs de pierre, complétée par un sauna pour une détente absolue. Le foyer deux face au propane ajoute une touche chaleureuse, créant une atmosphère accueillante dans le salon.
Overview
| Split-level | Year of construction : 1975 |
| Nb. rooms : 21 | Nb. bedrooms : 5 |
| Nb. levels : NA | Nb. bathrooms : 3 |
| Building : 149 square meters | Land : 1 920 square meters |
Municipal evaluation 2023
| Terrain | $82 000 |
| Bâtiment | $441 000 |
| Total | $523 000 |
Dimensions
| Terrain : 37x31 meters (1 920 square meters ) |
| Bâtiment : 28x18 meters (149 square meters ) |
Incomes & taxes
| Taxes Municipales : $5 615 Yearly |
| Taxes Scolaires : $444 Yearly |
| Rental income : S/O |
| Other income : S/O |
Characteristic details
| Characteristic | Description | Note |
|---|---|---|
| Driveway | Concrete | |
| Landscaping | Land / Yard lined with hedges | |
| Landscaping | Landscape | |
| Cupboard | Wood | |
| Cupboard | Laminated | |
| Cupboard | Thermoplastic | |
| Heating system | Other | |
| Heating system | Space heating baseboards | |
| Water supply | Municipality | |
| Heating energy | Electricity | |
| Heating energy | Propane | |
| Equipment available | Central vacuum cleaner system installation | |
| Equipment available | Ventilation system | |
| Equipment available | Electric garage door | |
| Equipment available | Sauna | |
| Equipment available | Alarm system | |
| Equipment available | Wall-mounted heat pump | |
| Windows | PVC | |
| Foundation | Poured concrete | |
| Hearth stove | Gaz fireplace | |
| Garage | Attached | |
| Garage | Heated | |
| Garage | Detached | |
| Siding | Stucco | |
| Pool | Heated | |
| Pool | Inground | |
| Pool | Indoor | |
| Proximity | Cegep | |
| Proximity | Daycare centre | |
| Proximity | Golf | |
| Proximity | Hospital | |
| Proximity | Park - green area | |
| Proximity | Elementary school | |
| Proximity | High school | |
| Bathroom / Washroom | Adjoining to primary bedroom | |
| Bathroom / Washroom | Seperate shower | |
| Basement | 6 feet and over | |
| Basement | Finished basement | |
| Parking | Outdoor | |
| Parking | Garage | |
| Sewage system | Municipal sewer | |
| Window type | Sliding | |
| Window type | Crank handle | |
| Roofing | Asphalt shingles | |
| Topography | Flat | |
| View | City | |
| Zoning | Residential |

















































































































































