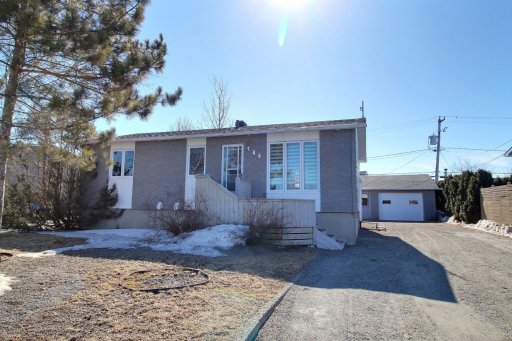Bungalow au 144 Rue Champoux, Val-d'Or (Sullivan)
Description
Belle propriété de 4 chambres et 2 salles de bain, garage détaché, poêle à bois. Située dans un secteur recherché de Sullivan, sur une rue tranquille avec un bon voisinage. Vous aimerez cette propriété, car elle a tout ce qu'il faut pour être confortable et passer de beaux moments, tout en regardant grandir votre famille. Piste cyclable, dépanneur, parc, école, terrain de soccer et de baseball et le Lac De Montigny sont à proximité. Demandez une visite sans tarder !
Overview
| Bungalow | Year of construction : 1986 |
| Nb. rooms : 13 | Nb. bedrooms : 4 |
| Nb. levels : NA | Nb. bathrooms : 2 |
| Building : 908 square feet | Land : 6 500 square feet |
Municipal evaluation 2024
| Terrain | $66 000 |
| Bâtiment | $190 500 |
| Total | $256 500 |
Dimensions
| Terrain : 65x100 feet (6 500 square feet ) |
| Bâtiment : 25x37 feet (908 square feet ) |
Incomes & taxes
| Taxes Municipales : $3 072 Yearly |
| Taxes Scolaires : $217 Yearly |
| Rental income : S/O |
| Other income : S/O |
Characteristic details
| Characteristic | Description | Note |
|---|---|---|
| Driveway | Not Paved | |
| Landscaping | Fenced | |
| Landscaping | Patio | |
| Landscaping | Landscape | |
| Cupboard | Other | |
| Cupboard | Wood | |
| Heating system | Electric baseboard units | |
| Water supply | Municipality | |
| Heating energy | Wood | |
| Heating energy | Electricity | |
| Equipment available | Ventilation system | |
| Windows | PVC | |
| Foundation | Poured concrete | |
| Hearth stove | Wood burning stove | |
| Garage | Detached | |
| Garage | Single width | |
| Siding | Aluminum | |
| Siding | Brick | |
| Proximity | Highway | |
| Proximity | Cegep | |
| Proximity | Daycare centre | |
| Proximity | Golf | |
| Proximity | Hospital | |
| Proximity | Park - green area | |
| Proximity | Bicycle path | |
| Proximity | Elementary school | |
| Proximity | High school | |
| Proximity | University | |
| Bathroom / Washroom | Seperate shower | |
| Basement | 6 feet and over | |
| Basement | Finished basement | |
| Parking | Outdoor | |
| Parking | Garage | |
| Sewage system | Municipal sewer | |
| Window type | Sliding | |
| Window type | Crank handle | |
| Window type | French window | |
| Roofing | Asphalt shingles | |
| Topography | Flat | |
| Zoning | Residential |



















































