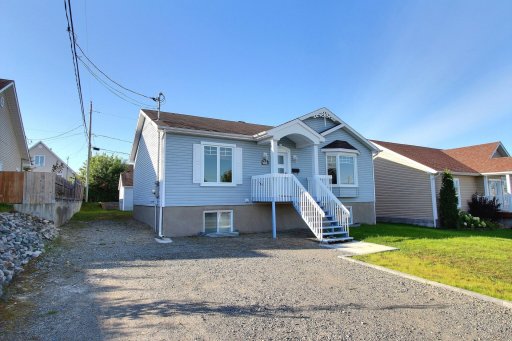Bungalow au 1663 Rue Ladouceur, Val-d'Or (Lemoyne)
Description
Superbe demeure de 4 chambres & 2 salles de bain, dans un quartier résidentiel paisible. Cette résidence 2009 très bien entretenue offre un cadre de vie idéal pour une famille. Dès que vous franchirez le seuil de cette demeure, vous serez séduit par son charme et sa convivialité. Les pièces spacieuses et l'aire ouverte sont conçues pour offrir un espace de vie harmonieux et confortable. Le sous-sol entièrement aménagé offre un espace supplémentaire pour se divertir ou se détendre avec une immense salle familiale et un coin bureau. La cour arrière vous offre un grand patio et une grande remise 20x16. Saisissez cette opportunité!
Overview
| Bungalow | Year of construction : 2009 |
| Nb. rooms : 15 | Nb. bedrooms : 4 |
| Nb. levels : NA | Nb. bathrooms : 2 |
| Building : 108 square meters | Land : 563 square meters |
Municipal evaluation 2023
| Terrain | $90 720 |
| Bâtiment | $260 960 |
| Total | $351 680 |
Dimensions
| Terrain : 17x33 meters (563 square meters ) |
| Bâtiment : 9x12 meters (108 square meters ) |
Incomes & taxes
| Taxes Municipales : $3 418 Yearly |
| Taxes Scolaires : $269 Yearly |
| Rental income : S/O |
| Other income : S/O |
Characteristic details
| Characteristic | Description | Note |
|---|---|---|
| Driveway | Not Paved | |
| Landscaping | Patio | |
| Cupboard | Wood | |
| Heating system | Space heating baseboards | |
| Heating system | Electric baseboard units | |
| Water supply | Municipality | |
| Heating energy | Electricity | |
| Equipment available | Ventilation system | |
| Windows | PVC | |
| Foundation | Poured concrete | |
| Siding | Vinyl | |
| Proximity | Cegep | |
| Proximity | Daycare centre | |
| Proximity | Golf | |
| Proximity | Hospital | |
| Proximity | Park - green area | |
| Proximity | Bicycle path | |
| Proximity | Elementary school | |
| Proximity | Alpine skiing | |
| Proximity | High school | |
| Proximity | Cross-country skiing | |
| Proximity | University | |
| Bathroom / Washroom | Seperate shower | |
| Basement | Finished basement | |
| Parking | Outdoor | |
| Sewage system | Municipal sewer | |
| Window type | Sliding | |
| Window type | Crank handle | |
| Roofing | Asphalt shingles | |
| Zoning | Residential |





































































