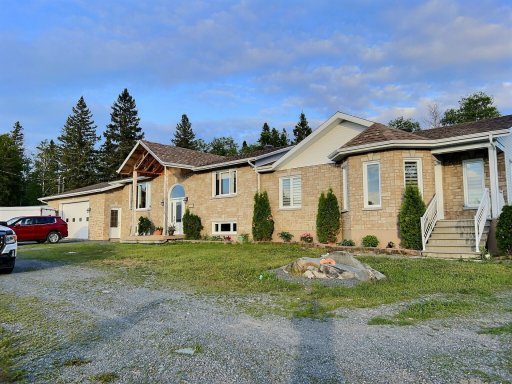Bungalow au 4145 Boul. Rideau, Rouyn-Noranda (Évain)
Description
Vous êtes à la recherche d'une bigénération pour vivre avec vos parents, ou pour avoir une maison avec un revenu supplémentaire? Je l'ai trouvée pour vous! La maison dispose de 4 chambres et le logement qu'il dispose de 2 chambres avec un grand vide sanitaire pour le stockage de masse. Le sous-sol de la maison à été rénové en 2016, l'annexe du logement à été contruite en 2012 avec des plans de Maison Laprise, (Novoclimat) et plusieurs rénovations sont fait. Une visite est nécessaire, alors appelez-moi, je serai heureuse de vous montrer votre futur chez vous!
Overview
| Bungalow | Year of construction : 1975 |
| Nb. rooms : 10 | Nb. bedrooms : 6 |
| Nb. levels : NA | Nb. bathrooms : 2 |
| Building : 2 018 square feet | Land : 14 440 square meters |
Municipal evaluation 2023
| Terrain | $39 400 |
| Bâtiment | $455 300 |
| Total | $494 700 |
Dimensions
| Terrain : 168x107 meters (14 440 square meters ) |
| Bâtiment : 21x9 meters (2 018 square feet ) |
Incomes & taxes
| Taxes Municipales : $4 386 Yearly |
| Taxes Scolaires : $444 Yearly |
| Rental income : S/O |
| Other income : S/O |
Characteristic details
| Characteristic | Description | Note |
|---|---|---|
| Driveway | Not Paved | |
| Landscaping | Patio | |
| Landscaping | Landscape | |
| Cupboard | Melamine | |
| Heating system | Space heating baseboards | |
| Heating system | Electric baseboard units | |
| Water supply | Artesian well | |
| Novoclimat certification | ||
| Heating energy | Electricity | |
| Equipment available | Central vacuum cleaner system installation | |
| Equipment available | Other | |
| Equipment available | Ventilation system | |
| Equipment available | Electric garage door | |
| Windows | PVC | |
| Foundation | Other | |
| Foundation | Poured concrete | |
| Garage | Detached | |
| Garage | Double width or more | |
| Siding | Stone | |
| Siding | Vinyl | |
| Distinctive features | No neighbours in the back | |
| Distinctive features | Intergeneration | |
| Proximity | Daycare centre | |
| Proximity | Elementary school | |
| Proximity | High school | |
| Bathroom / Washroom | Jacuzzi bath-tub | |
| Basement | 6 feet and over | |
| Basement | Finished basement | |
| Parking | Outdoor | |
| Parking | Garage | |
| Sewage system | Purification field | |
| Sewage system | Septic tank | |
| Window type | Sliding | |
| Window type | Crank handle | |
| Roofing | Asphalt shingles | |
| Topography | Flat | |
| View | Other | |
| Zoning | Agricultural |






















































































