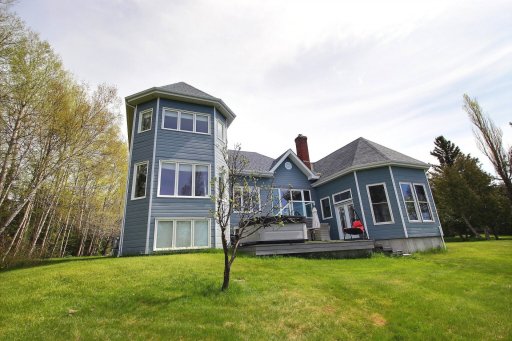Split-level au 773 Ch. de la Mine-Goldex, Val-d'Or (Extérieur Ouest)
Description
Située en bordure de la rivière Thompson, capture l'essence d'une vie sereine avec son emplacement enchanteur à 5 minutes de la ville . Cette résidence distinguée, offre un mélange captivant d'élégance et de beauté naturelle. Cette demeure pittoresque propose une harmonie parfaite entre les espaces de vie intérieurs et extérieurs. En montant au deuxième étage, vous découvrirez une chambre principale intime avec un walk-in ainsi que sa chambre de bain attenante. Le kayak, la baignade le bateau et la pêche n'auront jamais été aussi accessible. Immergez-vous dans la tranquillité de ces eaux immaculées, lancez votre ligne et relaxer.
Overview
| Split-level | Year of construction : 1971 |
| Nb. rooms : 15 | Nb. bedrooms : 3 |
| Nb. levels : NA | Nb. bathrooms : 3 |
| Building : 0 | Land : 3 224 square meters |
Municipal evaluation 2023
| Terrain | $134 500 |
| Bâtiment | $323 000 |
| Total | $457 500 |
Dimensions
| Terrain : 53x55 meters (3 224 square meters ) |
| Bâtiment : 56x37 feet (0 ) |
Incomes & taxes
| Taxes Municipales : $4 340 Yearly |
| Taxes Scolaires : $398 Yearly |
| Rental income : S/O |
| Other income : S/O |
Characteristic details
| Characteristic | Description | Note |
|---|---|---|
| Carport | Attached | |
| Driveway | Concrete | |
| Driveway | Double width or more | |
| Landscaping | Landscape | |
| Cupboard | Laminated | |
| Heating system | Space heating baseboards | |
| Heating system | Radiant | |
| Water supply | Municipality | |
| Heating energy | Electricity | |
| Equipment available | Wall-mounted air conditioning | |
| Equipment available | Ventilation system | |
| Equipment available | Alarm system | |
| Equipment available | Wall-mounted heat pump | |
| Windows | PVC | |
| Foundation | Poured concrete | |
| Hearth stove | Other | |
| Garage | Detached | |
| Garage | Single width | |
| Siding | Other | |
| Distinctive features | Water access | Lake |
| Distinctive features | No neighbours in the back | |
| Distinctive features | Wooded lot: hardwood trees | |
| Distinctive features | Cul-de-sac | |
| Distinctive features | Waterfront | Lake |
| Distinctive features | Navigable | |
| Proximity | Cegep | |
| Proximity | Daycare centre | |
| Proximity | Golf | |
| Proximity | Hospital | |
| Proximity | Park - green area | |
| Proximity | Elementary school | |
| Proximity | High school | |
| Proximity | Cross-country skiing | |
| Proximity | University | |
| Bathroom / Washroom | Adjoining to primary bedroom | |
| Bathroom / Washroom | Seperate shower | |
| Basement | 6 feet and over | |
| Basement | Finished basement | |
| Parking | In carport | |
| Parking | Outdoor | |
| Parking | Garage | |
| Sewage system | Purification field | |
| Sewage system | Sealed septic tank | |
| Window type | Hung | |
| Window type | Crank handle | |
| Roofing | Asphalt shingles | |
| View | Water | |
| View | Panoramic | |
| Zoning | Residential |



























































































































































